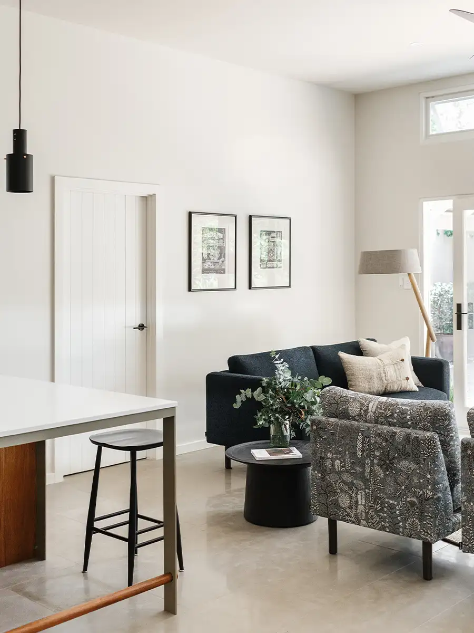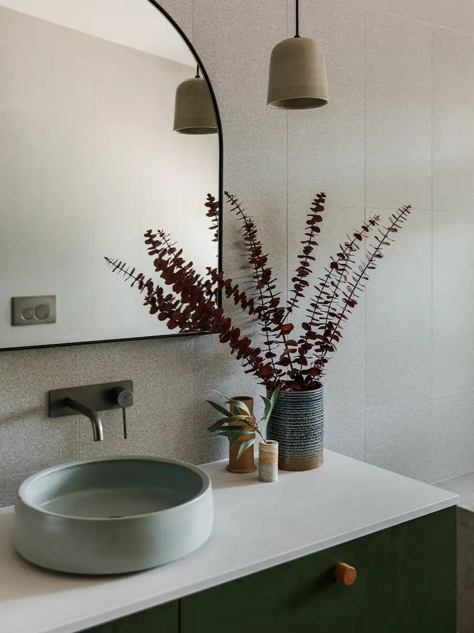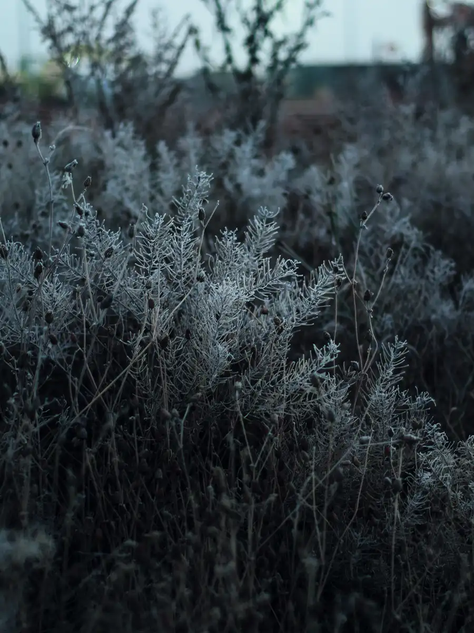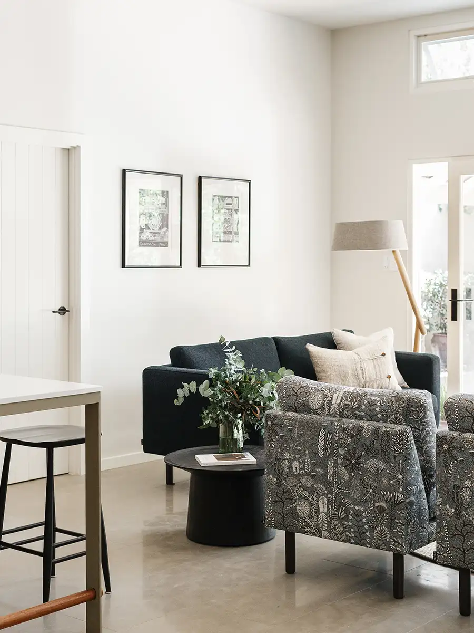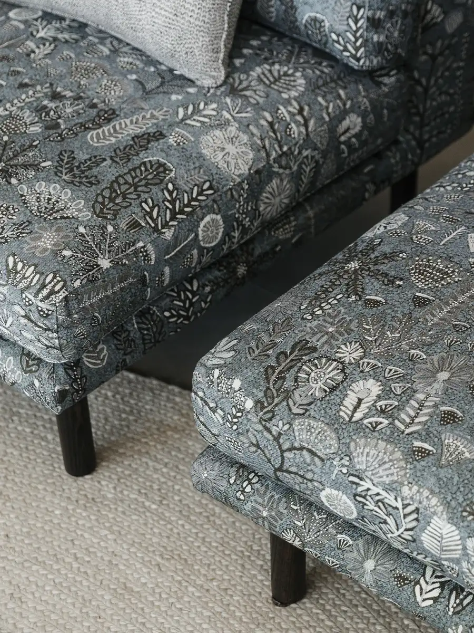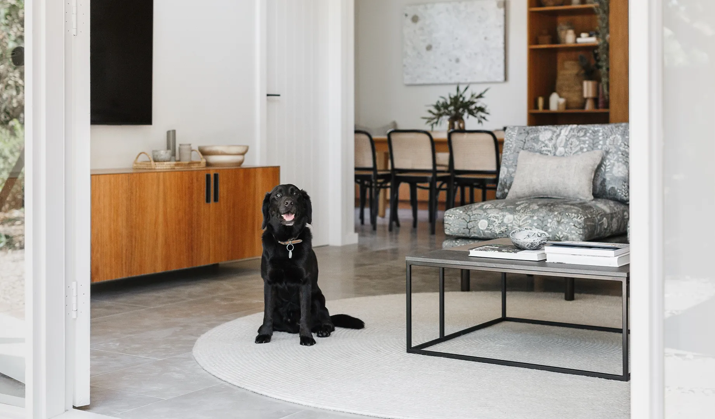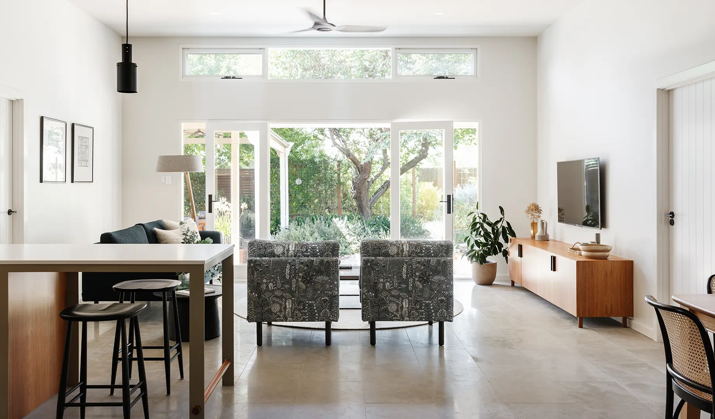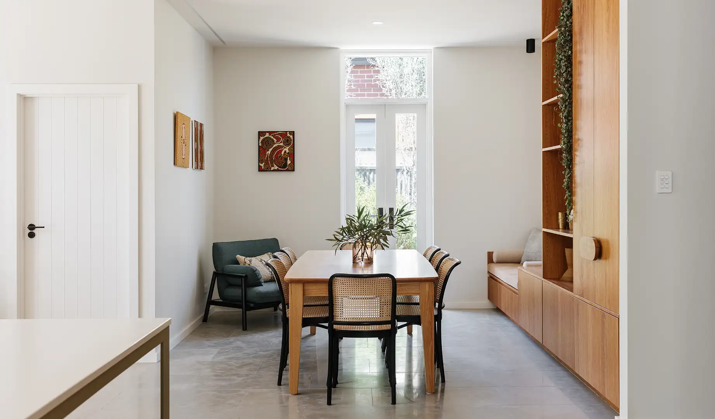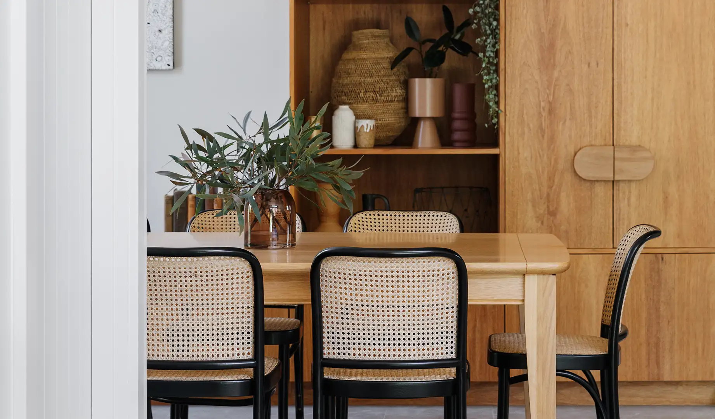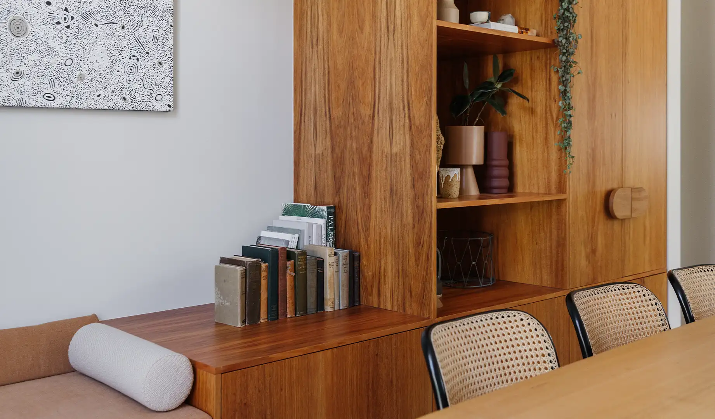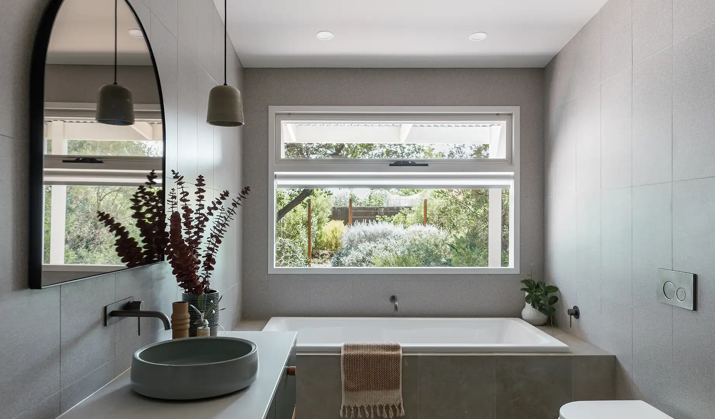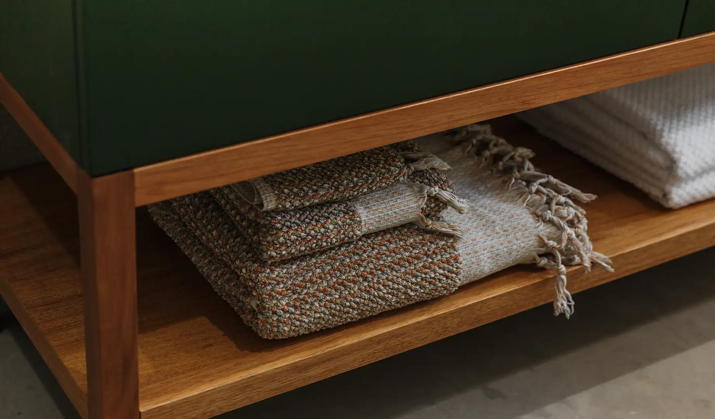Malvern House
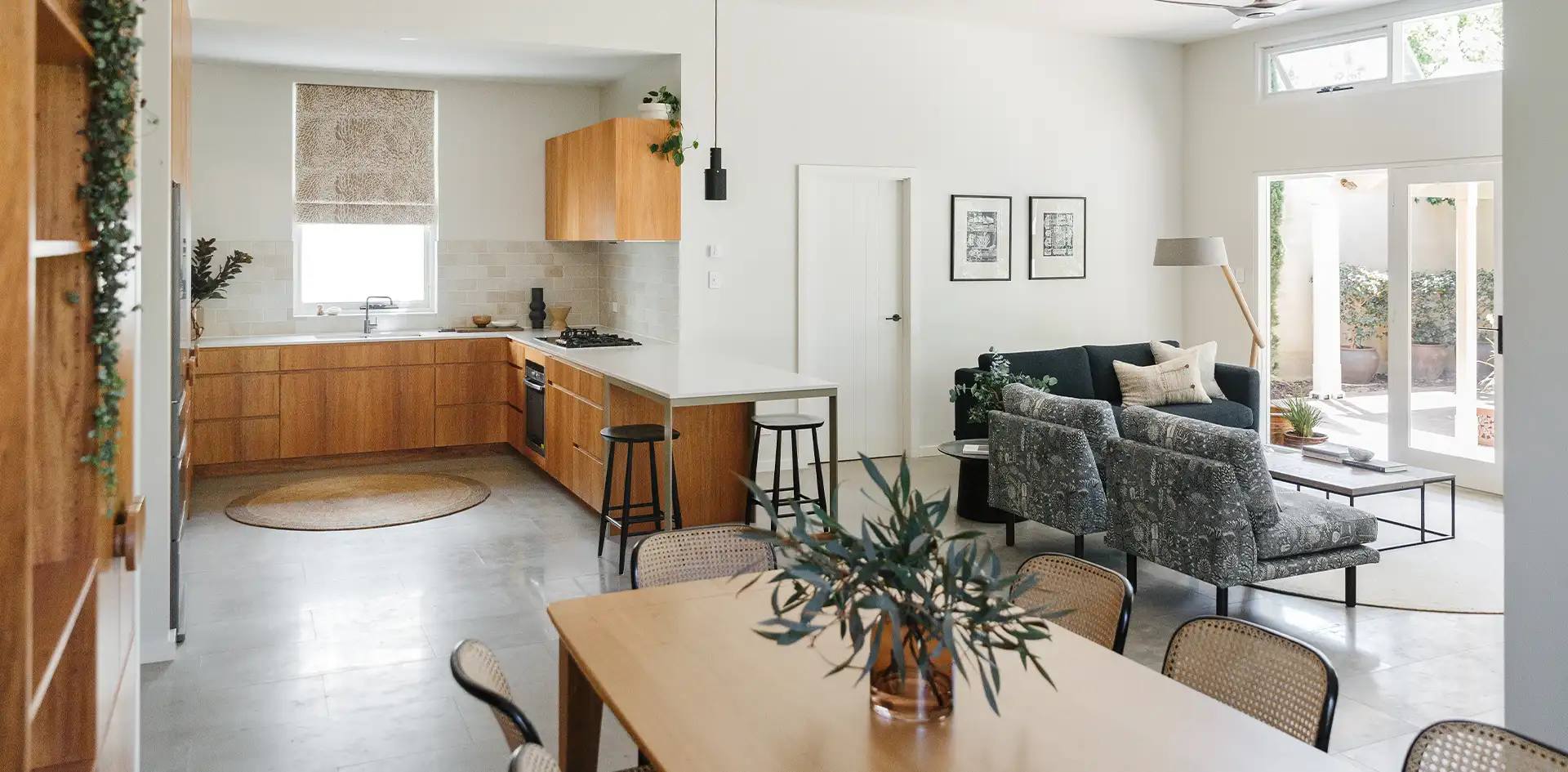
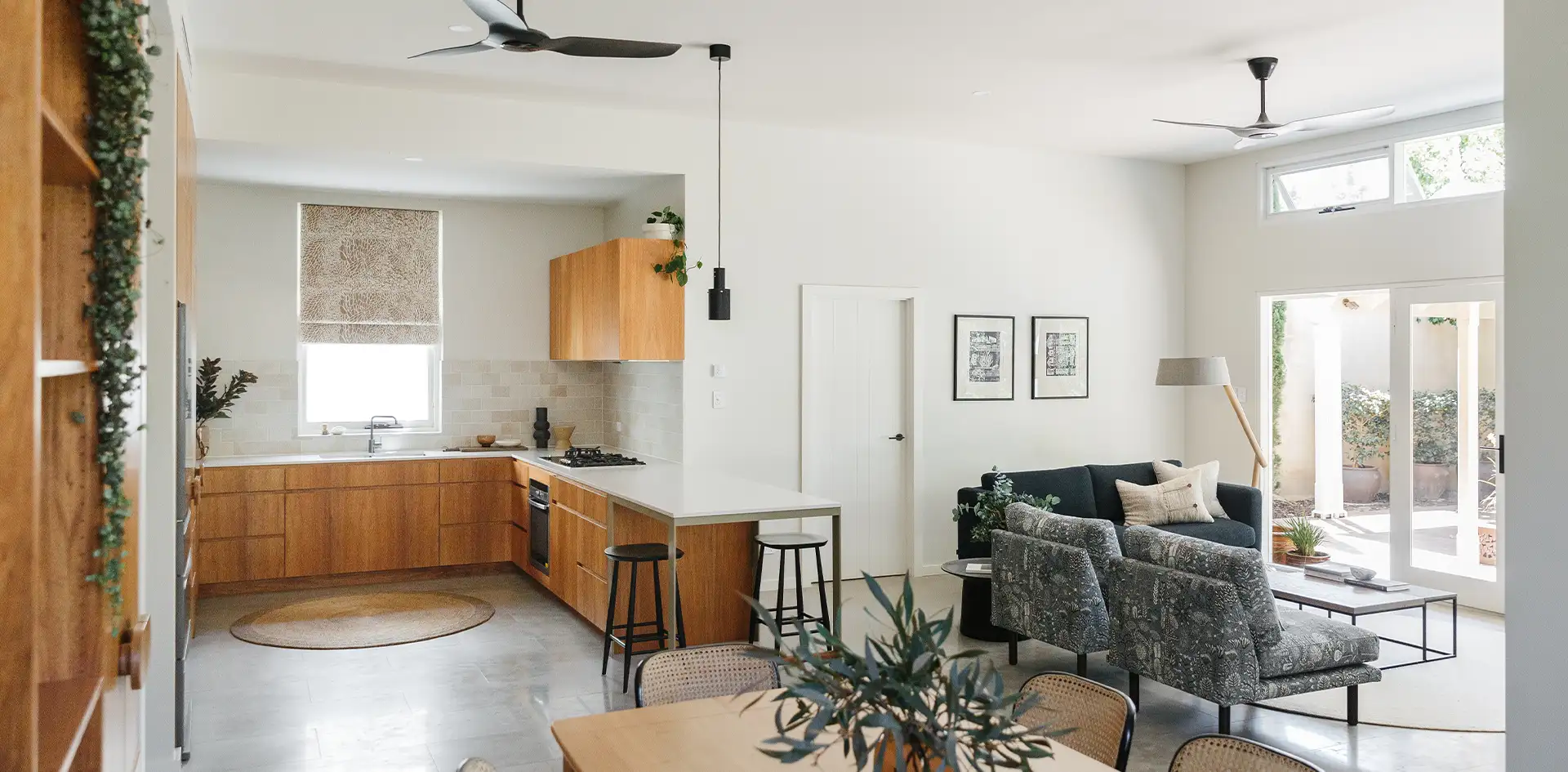
Having lived within the home for many years prior raising their family, the owners of Malvern House wanted to re-establish and re-anchor the home as a capture of contemporary liveability, while retaining connections to both themselves, and their past. Replacing an existing and ill-fitting addition to the rear, a newly open living space is configured amongst the existing slab, ensuring an alignment with a modest budget and brief. Openings out into the landscape allow a free-flowing movement across thresholds, while the changing seasons animate the framed views from within. Being able to open the rear also aids in bringing fresh ventilation into the interior volumes.
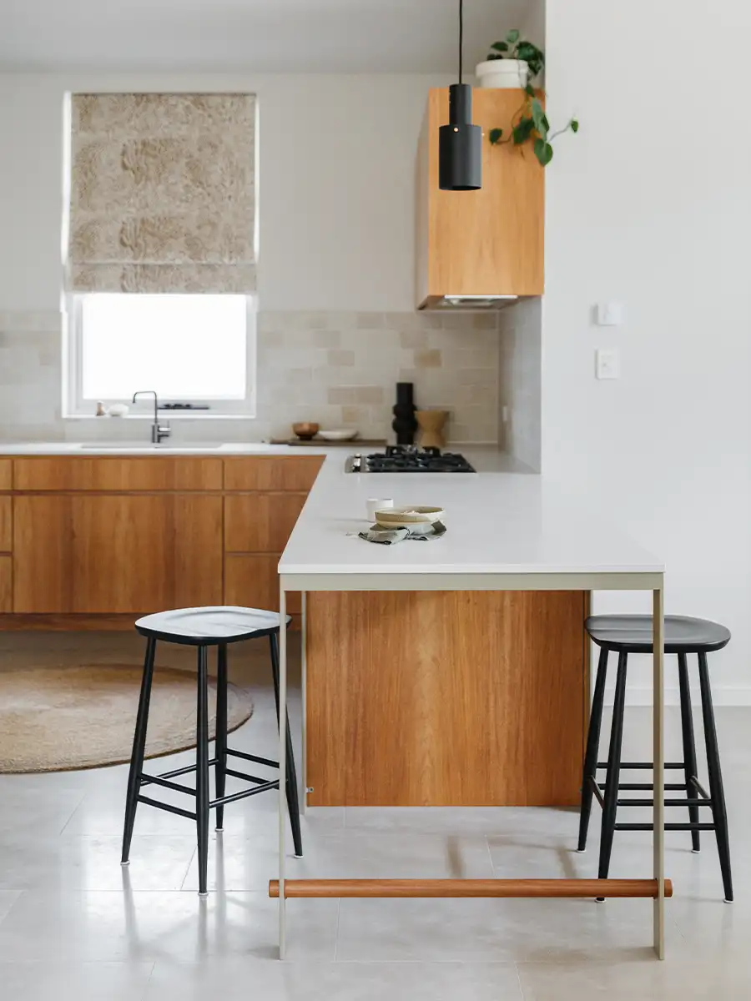
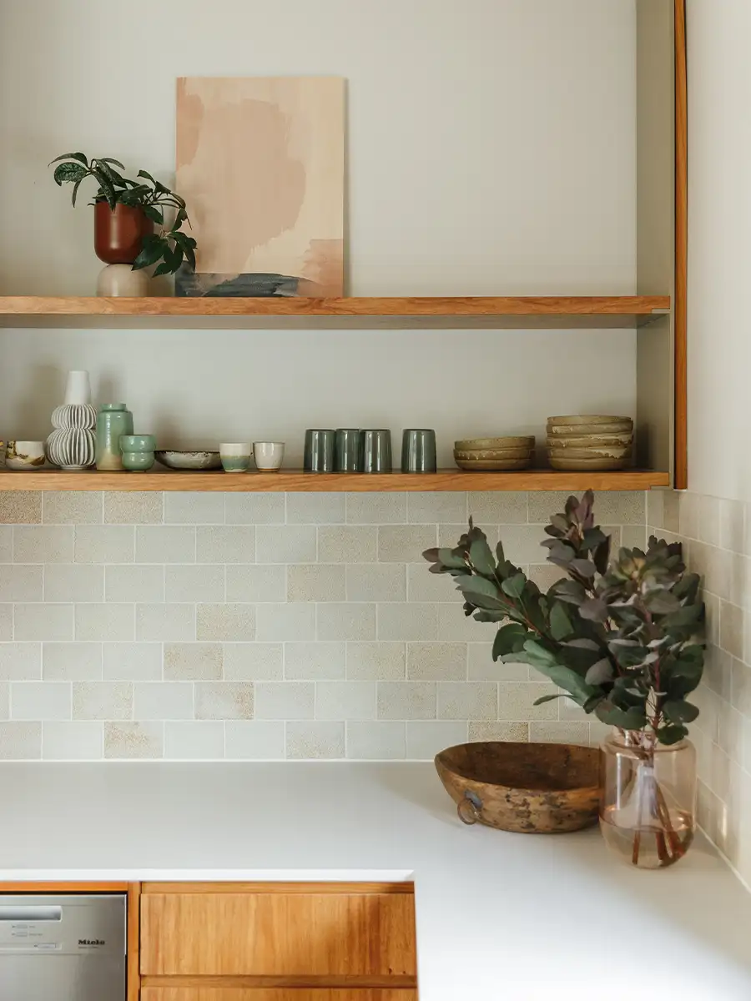
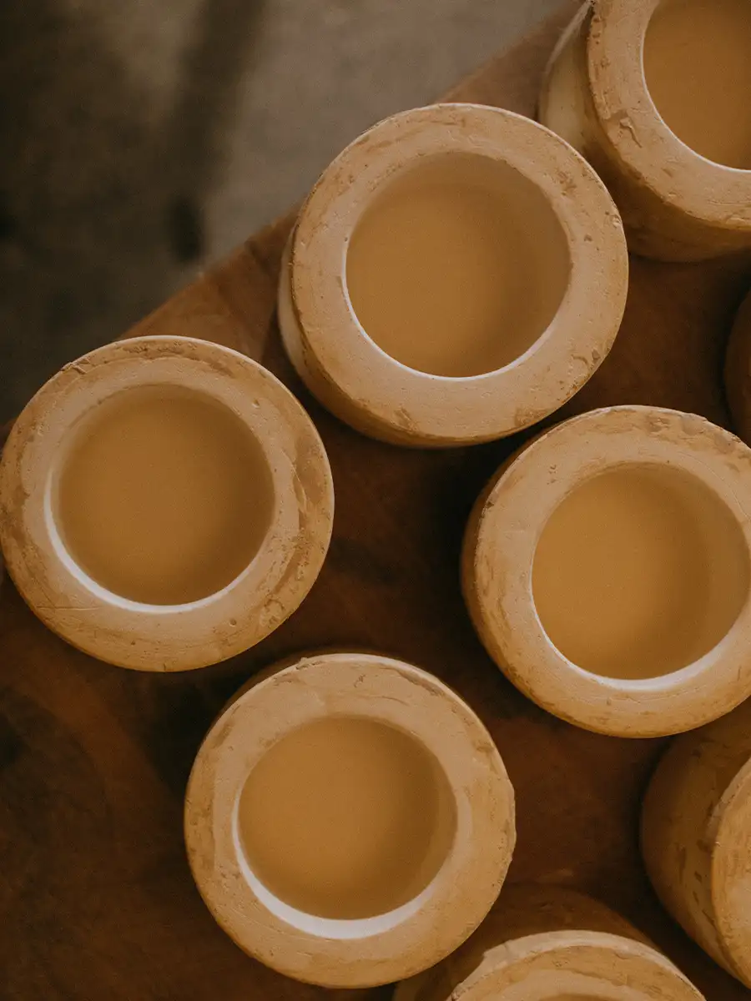
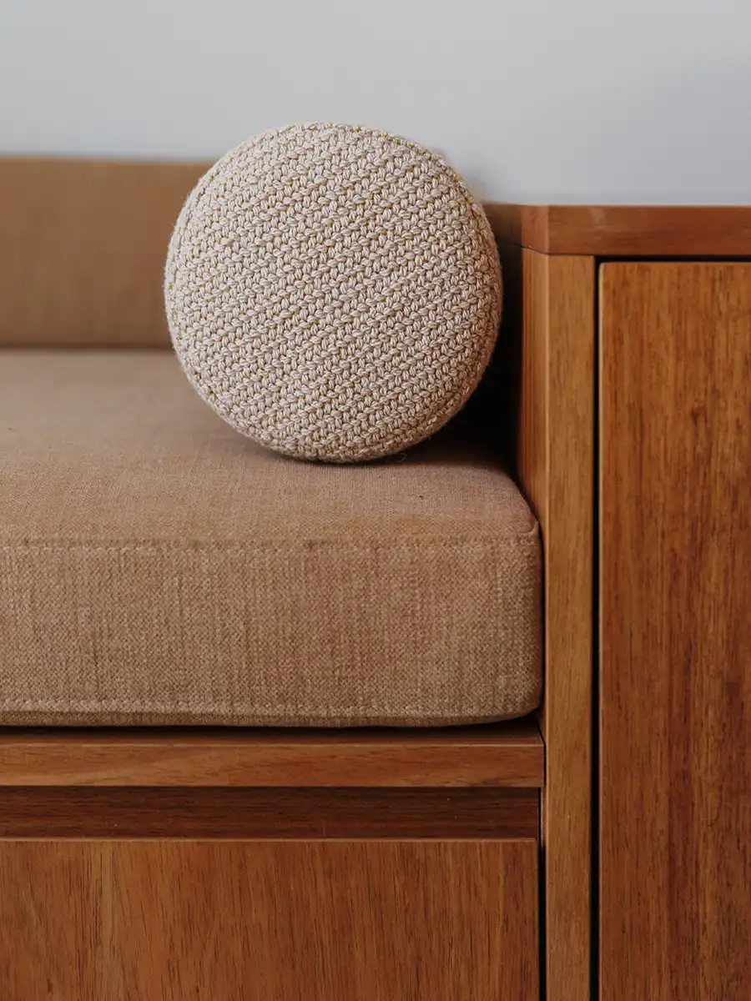
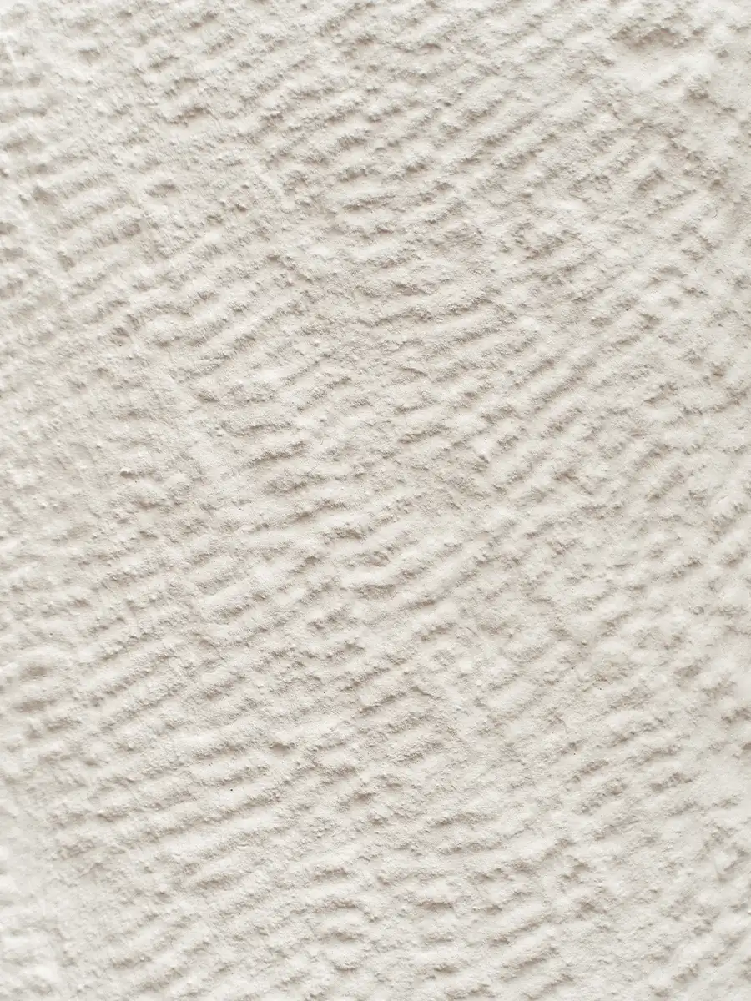
As collectors of Indigenous artwork, sculpture, and woven objects, creating space for these to be displayed and become active participants within the newly defined space was also an important part of the story of the design. Throughout, custom joinery allows for various displays and for concealing of items, while also imbedding amenity amongst the architectural outer walls of the addition. Inbuilt seating also allows the space to accommodate larger groups when entertaining, or if the extended family is visiting, imbedding flexibility. Carrying a textural warmth through from the old to the new was integral to enhancing a cohesion between old and new, with both the new oak flooring adding a firm foundation underfoot, and the use of timber within the kitchen and ancillary joinery reinforcing a familiar tactility.
