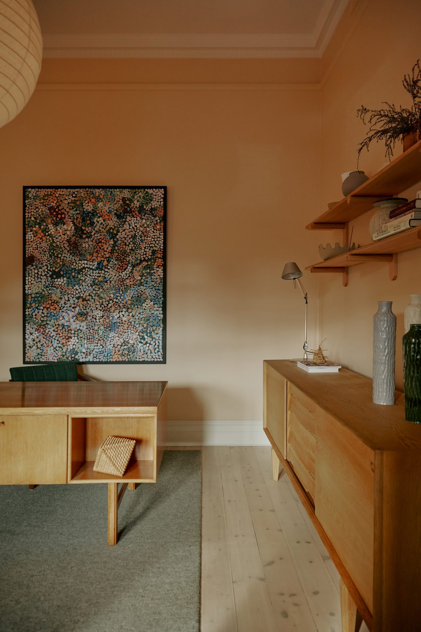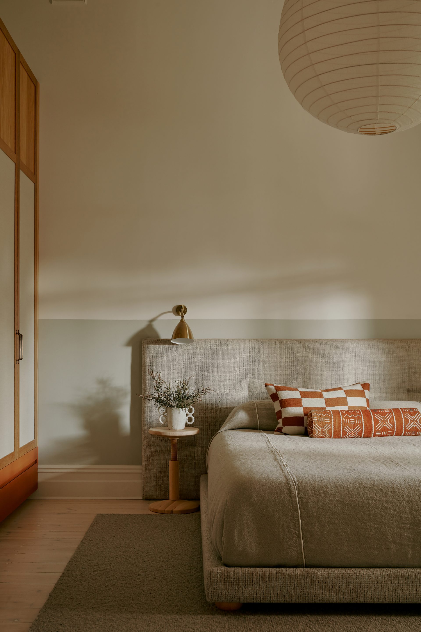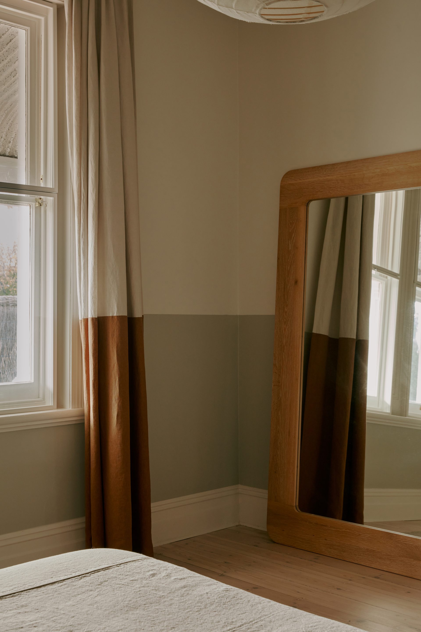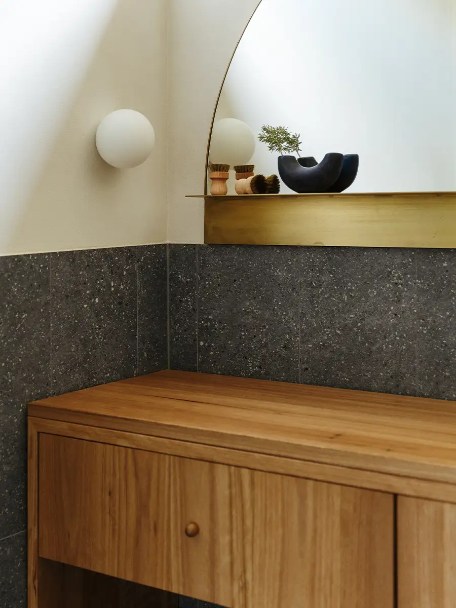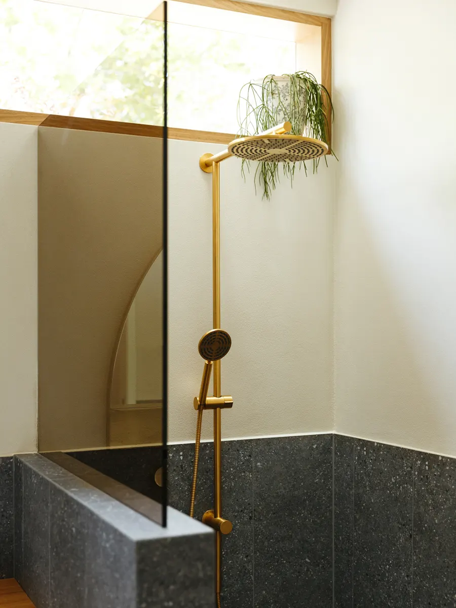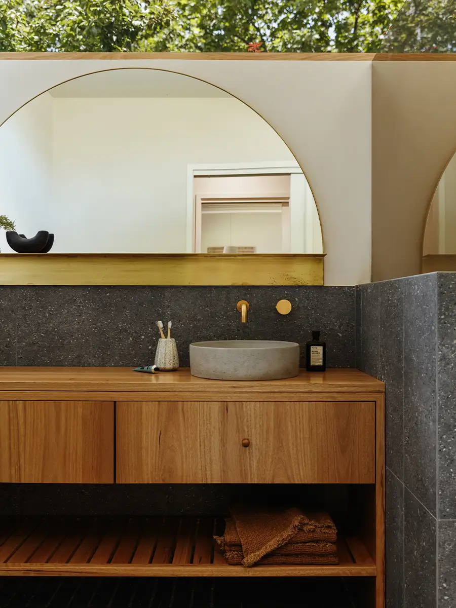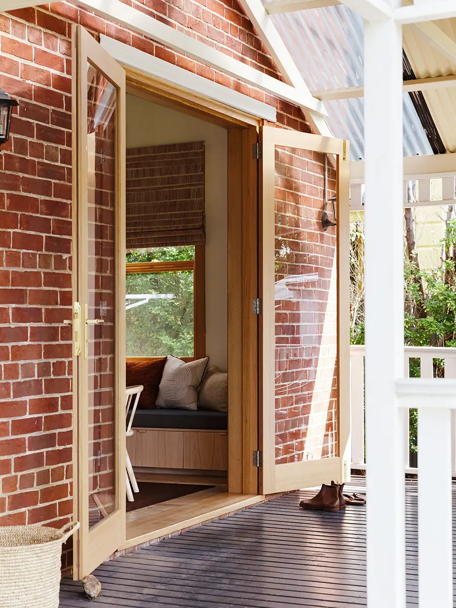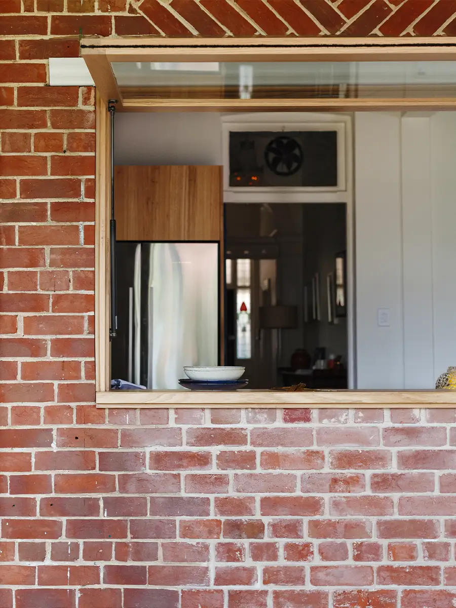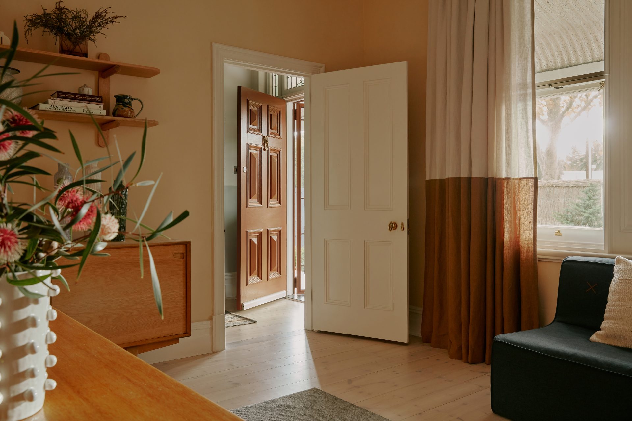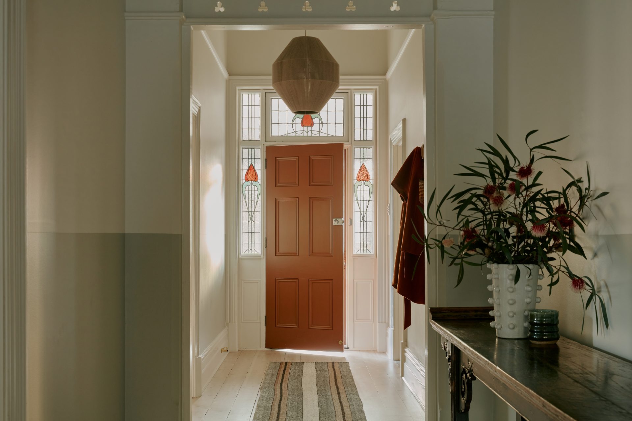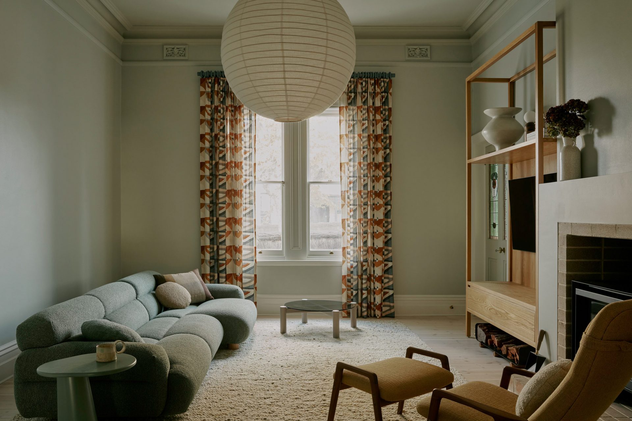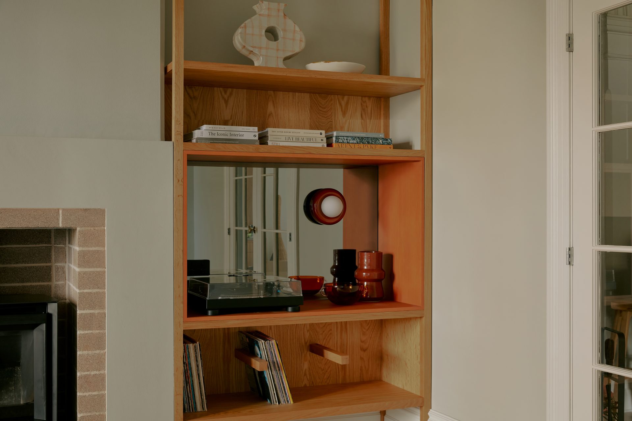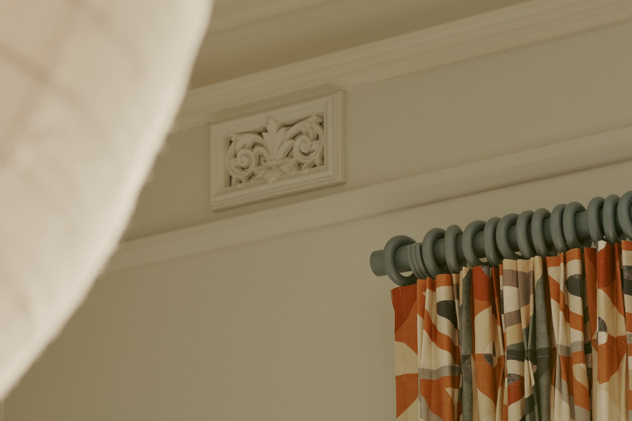Largs Bay House
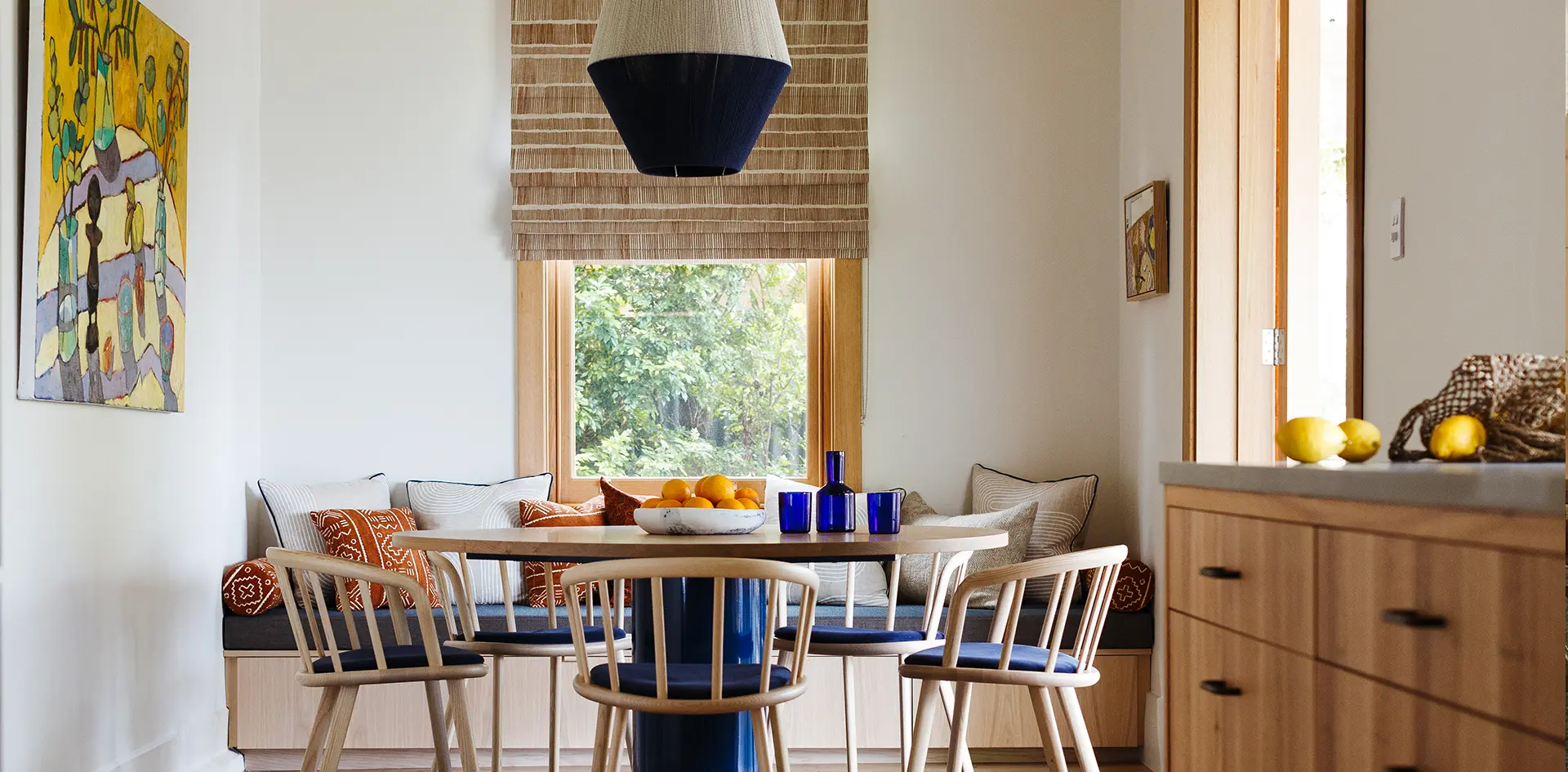

Focussing on an increased liveability of the existing heritage villa home, Largs Bay House overlays a contemporary reworking to the rear, in the first instance, with an extended program to come. Inspired by a love of timber, and a rich and warm palette of elements, the new work was grounded in continuing forward the handmade and ornate detailing of the original home. Although a larger plan to rework the entire home was always the objective, by focusing on a re-envisioning of the key entertaining areas, the owners love of cooking and having visitors over, could have its first transformational imprint, allowing them to make it their own.

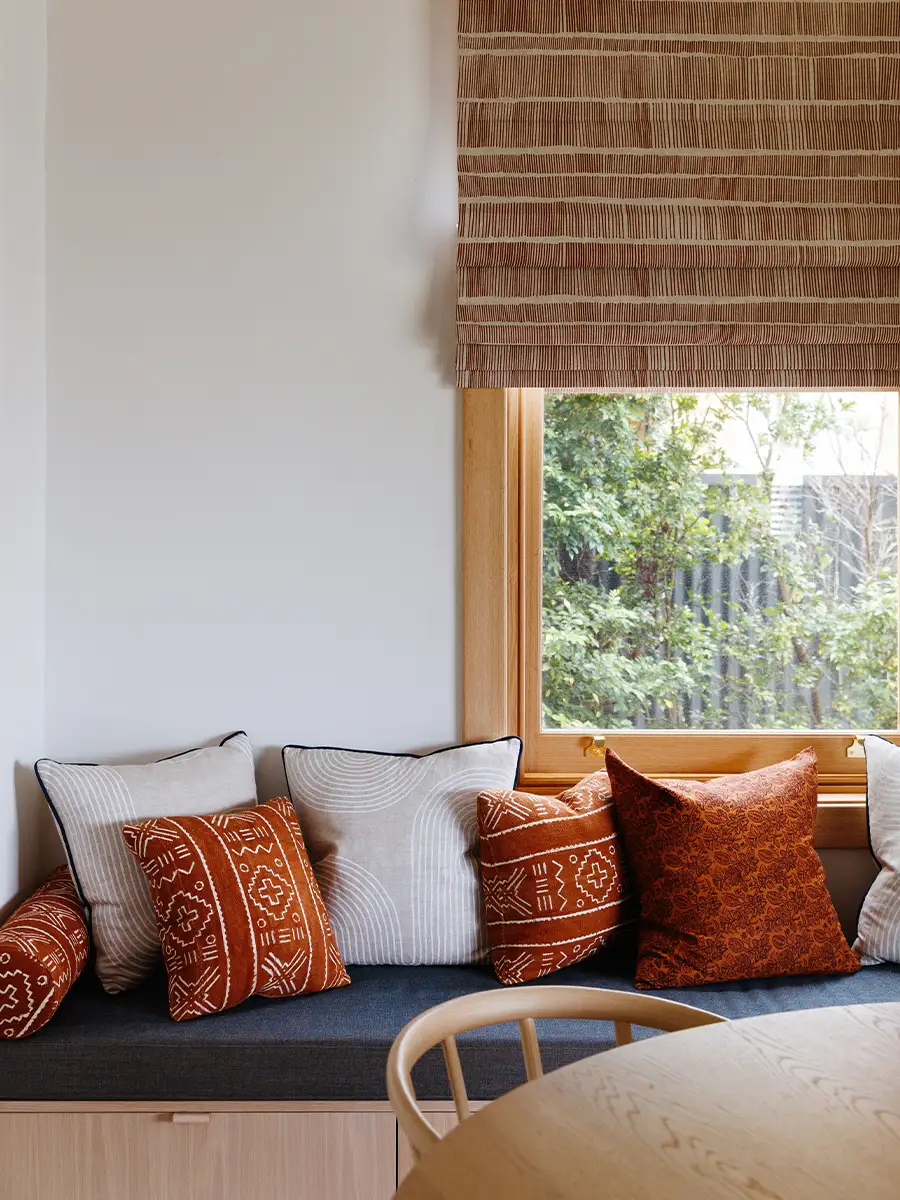

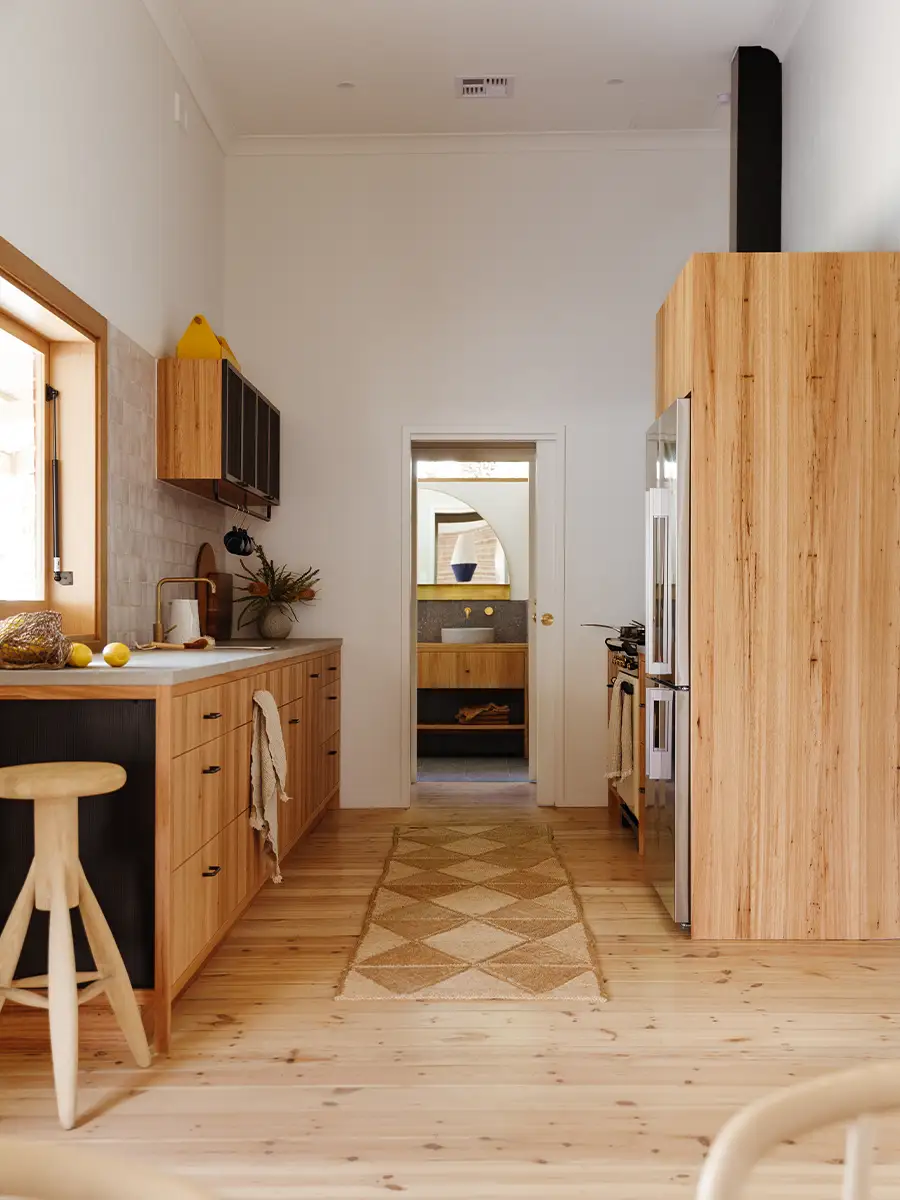

Contained within the existing and established foundations of the most recent renovation, the inserted elements come from a place of restraint and are bound by a considered and efficient planning overlay. By reframing the exterior shell, new windows and doors in timber reinforce the natural focus, while increasing the openings invites an enhanced conversation with light. Retaining the placement of the key wet areas in place, they are relined, the kitchen is extended, and a more permanent banquette window seat extends the dining area, enhancing movement. In setting the tone for the works to come, the material palette and framework for flow are established, allowing this key living zone to become an open conduit between the interior and the outdoor landscaped areas.
